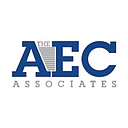6-Step Guide To Optimizing BIM Workflow During Design Phase In 2022

Summary: Insufficient use of interoperable software solutions and lack of proper workflow can cause in non-value added effort and outright wastage, resulting in huge losses in building projects. The post suggests a 6-stage process for optimizing BIM workflow during the design phase for best results.
Optimizing BIM workflow under the guidance of top BIM service providers like The AEC Associates can save you non-value-added effort and gross wastage to a large extent in the year 2022 and beyond. Just using interoperable software solutions won’t be enough, you must define and streamline processes by optimizing coordination in order to improve efficiency and make the design error-free before the actual construction begins.
Better planning and a different approach to proper project design and management are required to develop processes that facilitate collaboration among all stakeholders involved.
Role of BIM in building projects:
BIM is a versatile process, numerous guidelines are available that can be tailored as per your project requirements. However, it’s necessary to identify the goals of BIM in a particular project, and developing and documenting a BIM execution plan addressing project tasks, roles, responsibilities and deliverables is key to making your project successful, an experienced 3D BIM Modeling service provider helps you with all this.
We discuss below a six-step guideline for effectively optimizing your BIM coordination workflow during the design phase for regularly producing timeless architecture.
- Model coordination quality control: 3D BIM Modeling service provider should conduct a minimum level of internal quality control before exporting the models and doing clash detection. An appropriate software like BIM Track should be used for resolving issues before sharing the model with all the stakeholders involved. Important parameters to be checked are as follows:
- There should be no duplicate or overlapping elements
- All model elements should be in the correct location
- The correct setting of phases and phase filters should be ensured
- Make sure all pertinent elements are visible and no superfluous element geometry is visible
2. Flagging up issues: The next step is to have a process for all teams to perform tests for detecting existing issues. You could look for issues using the following:
- Use clash detection software for visual inspections by walkthroughs
- Use a software like Navisworks for soft, hard and clearance clashes
3. Sorting and grouping of issues: Identifying the real issues
- Taking advice from experts if a clash is really a construction issue
4. Stakeholder discussion
Experienced providers ensure a smooth BIM workflow by providing a centralized platform for an online meeting for stakeholders situated in different locations. You might of course find it difficult to have an offline discussion every time and video meetings are a lot more convenient anyway.
The objective of this discussion is to assign competent people to issues that are unassigned. You may not be able to resolve all issues right here, but a process and responsible people should be identified and a system put in place.
5. Making necessary corrections
After review, all construction issues must be addressed by the responsible stakeholder. The competent person should correct the issue in the original authoring software and update BIM track accordingly. All required fields should be filled in as per the standard format in BIM execution plan.
6. Effective communication and validation
It’s imperative to ask for or provide the necessary information till the issue is finally resolved. The solution should be validated by the person/ team who originally found the issue before going ahead with your plans. Just in case the solution is not considered satisfactory, you must have more stakeholder discussions to find more suitable solutions.
It’s important to align the coordination of your BIM workflow with project schedule in order to ensure the success of the design phase. Having certain timelines, including issue detection, assigning competent persons for issue resolution, and validation of solutions etc, will help you execute your project efficiently and flawlessly.
If you are a company in the AEC industry looking for a design support service company to partner with, The AEC Associates is the team. Our experience and extensive knowledge of the industry offer Architectural & Engineering CAD Design, Drafting Services, and Building Information Modeling (BIM) infused services. Our customized services help our clients lower their total cost & and increase revenue which allows us to take your business to the next level. Connect with us today to learn how we can help you!
