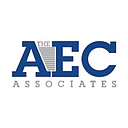Optimizing Workflows And Safety Measures In Industrial Projects Using Architectural CAD And BIM Documentation Services In 2023
Top Architectural Documentation Services in CAD and BIM like The AEC Associates, play a significant role in streamlining industrial projects. Industrial facilities, whether manufacturing plants, warehouses, or processing units, demand meticulous planning, design, and construction to ensure optimal functionality and worker safety. Architectural documentation services in CAD and BIM help achieve these objectives by optimizing workflows and safety measures to improve productivity and ensure the safety of workers and the longevity of the structure.
Architectural CAD and BIM outsourcing services: a powerful tool
CAD and BIM have revolutionized the way industrial projects are conceptualized, designed, and executed. CAD and BIM systems provide a comprehensive platform for architects, engineers, and project managers to work collaboratively, making the entire process more efficient and cost-effective.
Following is a brief discussion on the ways Architectural Documentation Services in CAD and BIM help optimize project workflows and safety measures to make your industrial projects more efficient, safe, and productive.
- Enhanced collaboration
One of the key advantages of CAD and BIM services is their ability to facilitate collaboration among different teams involved in an industrial project. Architects, structural engineers, electrical engineers, and HVAC specialists can work concurrently on a single digital model, ensuring that all components of the project are well coordinated. This enhanced coordination minimizes errors and reduces the need for revisions, saving time and resources.
- Efficient equipment placement
Industrial facilities often require the installation of complex machinery and equipment. Architectural CAD and BIM outsourcing services facilitate visualization of the optimal placement of equipment within the facility. This not only ensures that the available space is utilized efficiently but also helps in planning for equipment maintenance and accessibility. Accurate equipment placement can lead to increased production, efficiency, and decreased downtime.
- Streamline workflows
CAD and BIM models allow for the creation of 3D visualizations, enabling project stakeholders to walk through the facility virtually. This virtual representation helps in identifying any possible bottlenecks, safety hazards, or conflicts in the design. By addressing these issues early in the planning phase, the project can maintain a smooth workflow and avoid costly modifications during construction.
- Safety compliance
Safety is a critical concern in industrial projects, and adherence to safety regulations is non-negotiable. Architectural Documentation Services in CAD and BIM assist in ensuring that the facility design meets safety standards. Hazardous areas can be identified and mitigated in the digital model, reducing the risk of accidents during the construction and operational phases. Furthermore, emergency evacuation plans and safety equipment placement can be precisely calculated in the model.
The role of Architectural CAD and BIM outsourcing services:
Many industrial projects require specialized expertise in CAD and BIM, which may not be readily available in-house. This is where outsourcing CAD and BIM services come into play.
- Cost-efficiency
Outsourcing CAD and BIM services can significantly reduce project costs. By tapping into the expertise of external professionals, industrial projects can benefit from a high level of proficiency without incurring the expenses associated with hiring and training an in-house team. Additionally, outsourcing can result in faster project completion, further reducing expenses.
- Access to specialized skills
Industrial projects often have unique requirements that demand specialized skills and experience. Outsourcing firms are equipped with professionals who are well-versed in various industrial sectors, enabling them to cater to the specific needs of a project. This specialized knowledge can lead to more innovative and efficient solutions.
- Scalability
Outsourcing CAD and BIM services offers scalability, allowing industrial projects to adapt to changing requirements. Whether a project needs to expand, modify, or downsize its operations, an outsourcing partner can quickly adjust the CAD and BIM resources to match the project’s evolving demands.
In the industrial sector, the use of Architectural Documentation Services in CAD and BIM is no longer an option but a necessity. These services provide a robust platform for collaboration, precise equipment placement, streamlined workflows, and safety compliance for a very successful and sustainable industrial project.
