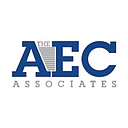4 Qualities Architectural CAD Conversion Services Must Ensure in The Converted Drawings
Top companies offering Architectural CAD Conversion services perform an important role in the daily routine of the building industry. The primary objective of Architectural CAD Conversion services providers is to help designers obtain top-quality converted drawings to start the design process, especially in case of renovation/ addition/ remodeling/ extension projects. The vendor must make sure that the conversion process is precise, accurate and error-free in order to allow the designers to effectively do their work once they have these drawings. As is known, PDF and CAD (DXF or DWG) are two file types used for the process.
PDF file format is an excellent way of sharing information when you want others not to edit the information. These files are like paper prints helping architects and other industry professionals protect their professional and financial interests. PDF files can hold text, images, raster images and vector objects. These have to be converted into DWG files using CAD conversion in order to view or edit them conveniently.
Now, to make the process really useful for the designers, it’s the responsibility of architectural CAD conversion services providers that the converted drawings have certain essential qualities, which are discussed below.
1. Should be fully editable
It’s essential to make sure that the converted drawings are fully editable, one hundred percent dimensionally accurate and multi-layered.
2. Should be precise and accurate
An architect would find it difficult if the drawings are not precise, clear and very accurate as they won’t be able to edit the drawings layer-by-layer.
3. The vector quantities should be real
PDF files don’t contain vector quantities, so it’s essential to make sure that vector quantities like arcs and circles are real in the converted drawings instead of being formed out of Bezier curves or multiple lines. This would ensure the drawings are of the desired quality.
4. Should be scalable
The converted drawings should be scalable and should not get pixilated while zooming into the image. That is necessary to avoid any confusions.
Reputed Architectural CAD conversion services providers like The AEC Associates use top-quality conversion software or manual vectorization technique to come up with excellent quality drawings for the end-users. They shoulder the responsibility of providing a solid platform to the designers for starting the future design process, the quality and accuracy of these drawings is vital for the success of the process.
